 |
IMPORTANT
NOTICE
Bookings for all
rooms at the Hanham Community Centre or Sports Ground must (only) be
made through the centre office on 0117 9674439. We do not use any 3rd party
booking agencies or websites for direct bookings.
|
Hanham Community Centre has a wide range of
facilities and rooms to meet a wide range of needs - from the large Suites
suitable for larger parties, conferences, presentations and public meetings;
down to the smallest of rooms suitable for 10-12 people to have a meeting. All
the rooms are clean, bright and welcoming, and we do our best to arrange the
rooms to meet your needs. In addition, to the basic room, some rooms have
additional facilities available.
Once you have decided which room you might
like to hire, then see the Booking details on how to book the room and organise
deposits etc. You can also talk to Jane or Deb our administrators to arrange a
visit to look at the rooms and discuss your needs. If you are looking to start
a new (non-profit) activity we can offer special 'start-up' rates.
All
this information is in our
Function and Room Hire Brochure. This pdf should be printed
(double-sided) and assembled as a book - reading it "on screen" can be
confusing, follow the page numbers. There is also a (shorter)
Function
Suite leaflet - which is easy to read online!! |
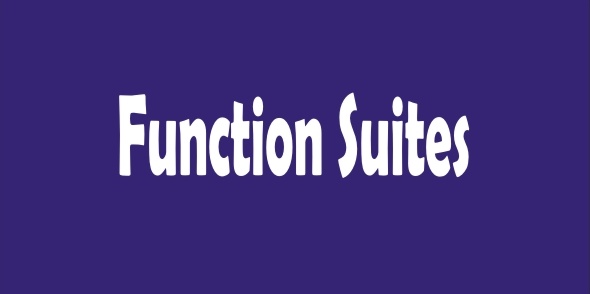 |
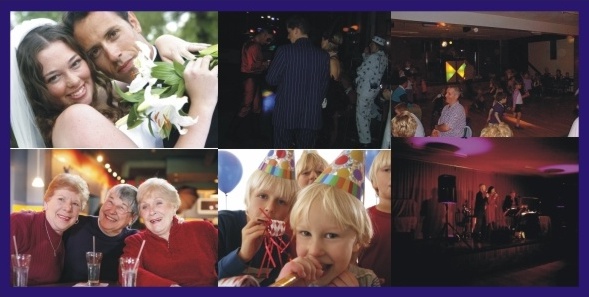 |
The Elbrow SuiteThe Elbrow Suite is our
largest function room and is always in demand - with a high ceiling it is
bright and spacious and is ideal for a wide range of functions and activities.
Facilities: This function room has a sprung dance floor approx
10m x 20m, and has a fully working stage with 15 hemp lines, three sets of
curtains, three sets of legs (for masking), a full lighting grid with 100
circuits and 36 channels of DMX dimming (See Stage Information). The Elbrow Suite also has its own
bar and bar seating area to the side - offering a 'quieter' place to
sit.
Note: Stage lighting is not included unless booked as part of a hire
agreement.
Usage: The suite can accommodate 200 people (*)
for most functions such as weddings and parties. We would recommend a limit of
192 for theatrical performances, and for some other functions a lower limit may
be advised. The suite is popular for a range of activities beyond parties,
including - table top sales, pamper evenings, boxing matches, barn dances,
public meetings and conferences. The Suite is close to our main
kitchen.
Availability:
Available for function bookings most
Friday and Saturday evenings, as well as Saturday afternoons and Sundays - the
suite is also available at certain times during the week.
Check Availability
Hire Rate (Guide Price):
From £100.
Depending on day, time, length, type of activity, number of
guests and bar requirments.
|
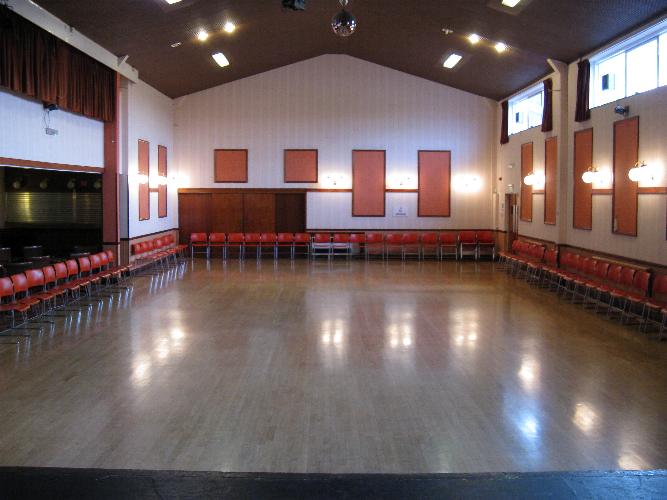
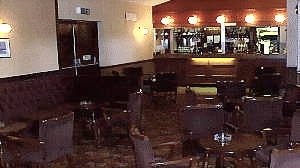
Elbrow Suite
Bar |
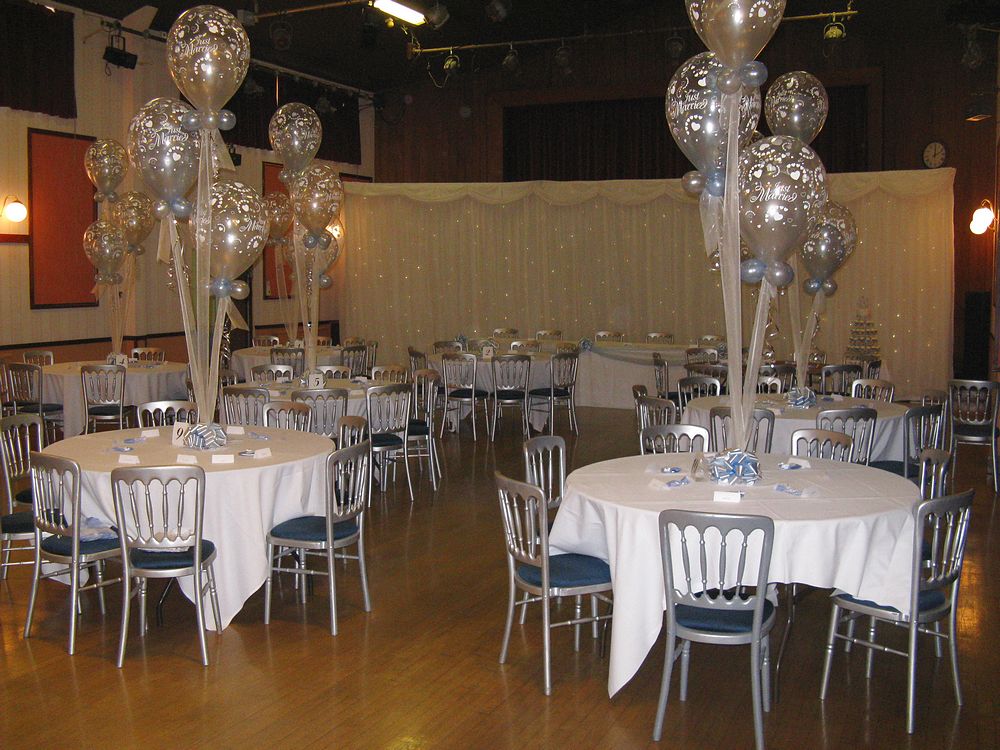
Please note these tables and chairs were
hired by the event organiser. |
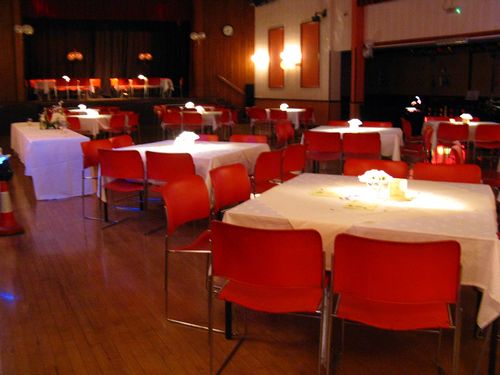 |
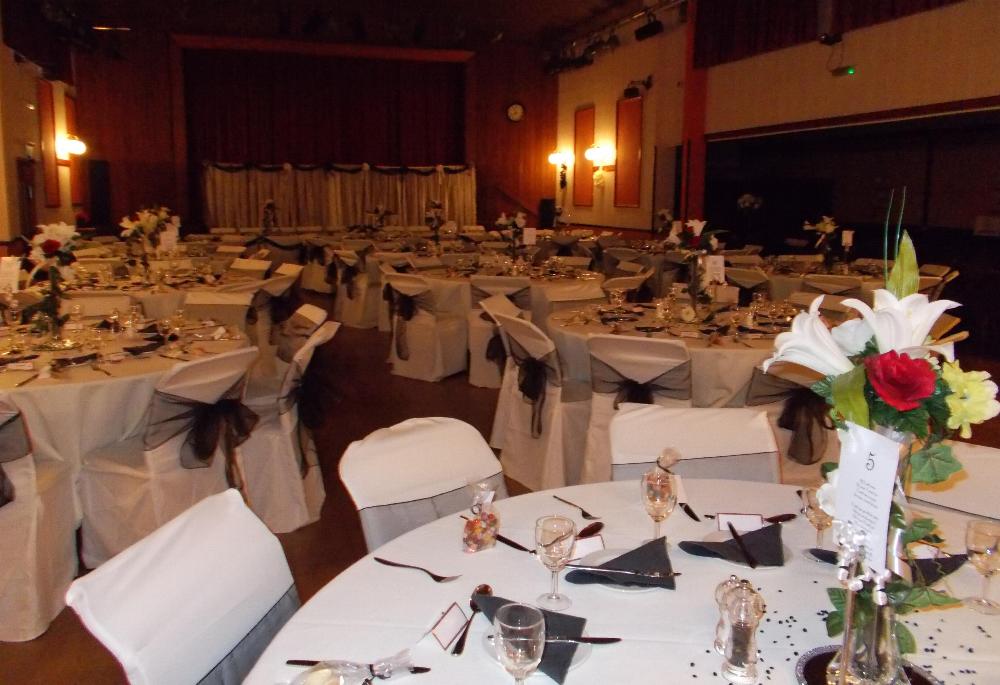 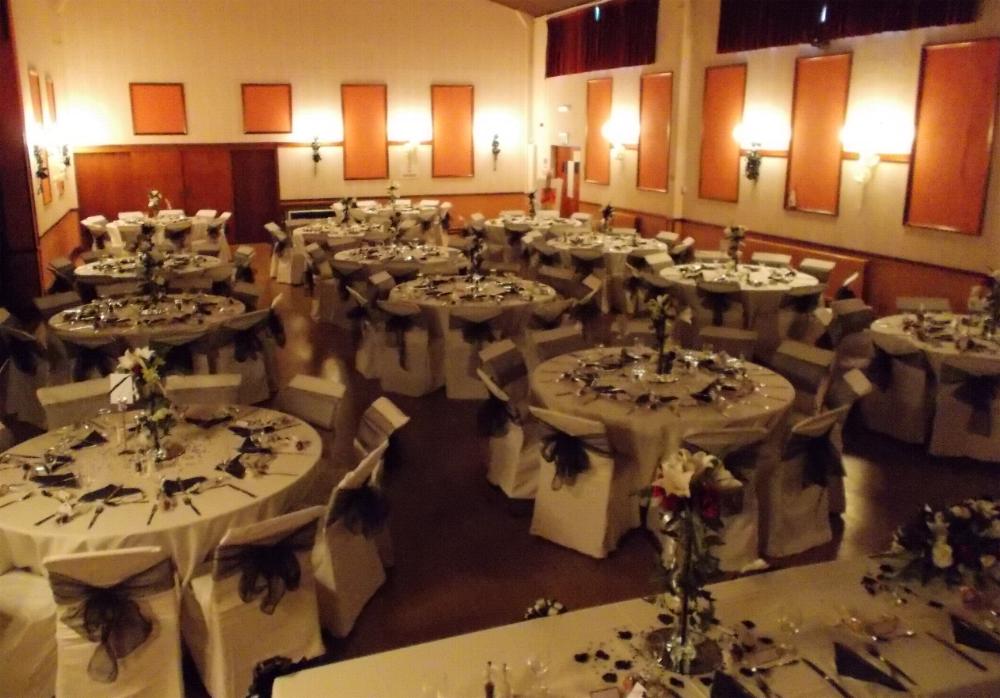 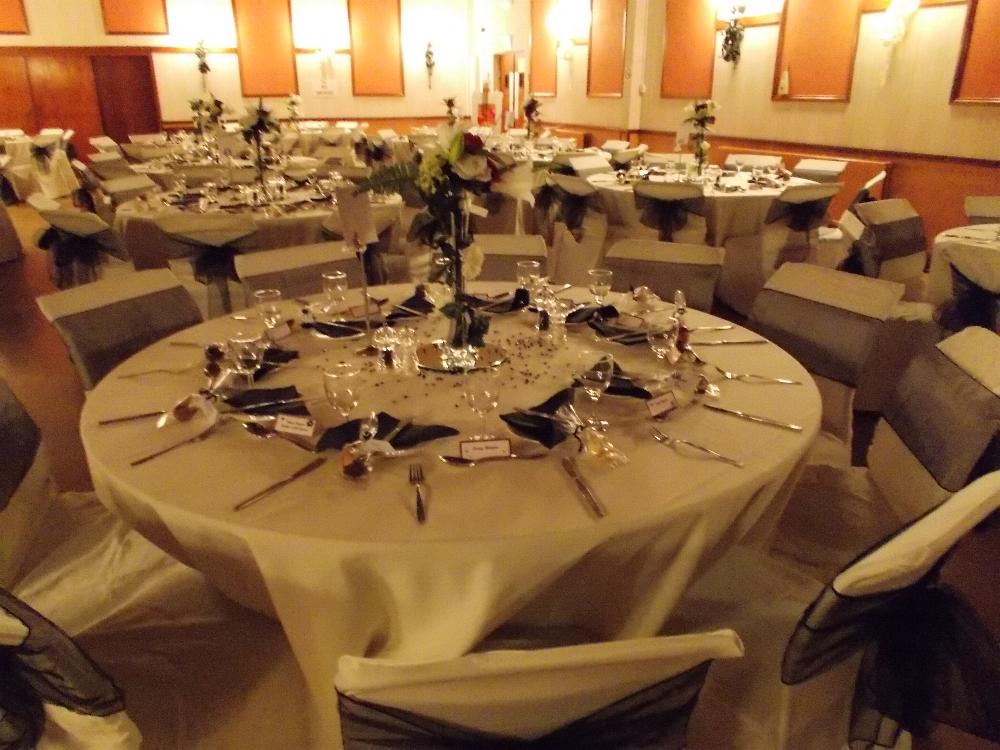 |
| |
The Wessex SuiteOur second function room is
about 2/3 the size of the Elbrow Suite, and has a lower ceiling and smaller
stage area making it a more intimate venue.
Facilities:This
function room has a sprung dance floor approx 10m x 10m and has a small raised
stage area across one side (10m x 2.5m) and some basic stage lighting. The
Wessex Suite has its own bar area with a small seating area; it also has an
area for setting out food (4m x m) away from the dance floor. As this is
located adjacent to our field, there is also the possibility of utilising
marquees in the summer. The Suite is close to our second Kitchen, and also has
a large fridge to maintain buffet food prior to a
function.
Usage:The suite can accommodate 120 people (*)
for most functions, and is typically used for wedding receptions (daytime and
evening), kids parties as well as smaller concerts and
meetings.
Availability: Available for function bookings most
Friday and Saturday evenings, as well as Saturday afternoons and Sundays - the
suite is also available at certain times during the week.
Check Availability
Hire Rate (Guide Price):
From £70.
Depending on day, time, length, type of activity, number of
guests and bar requirments.
|

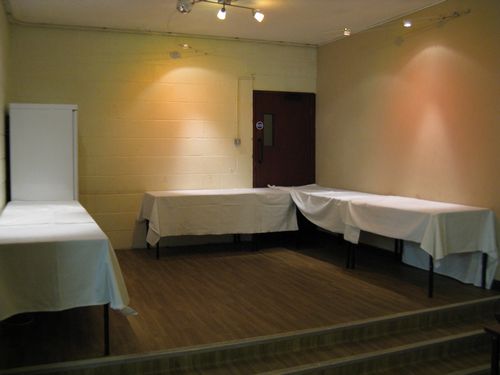
Wessex
Suite Catering Area |
 |
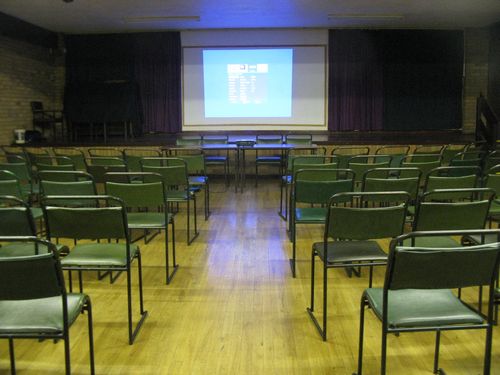
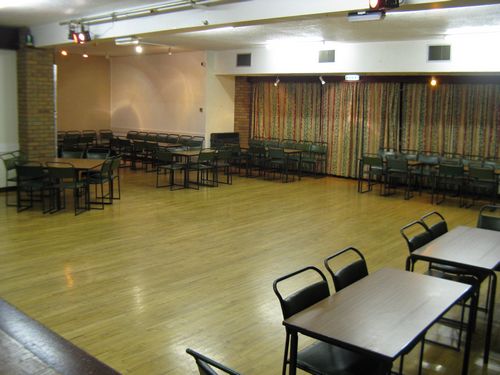 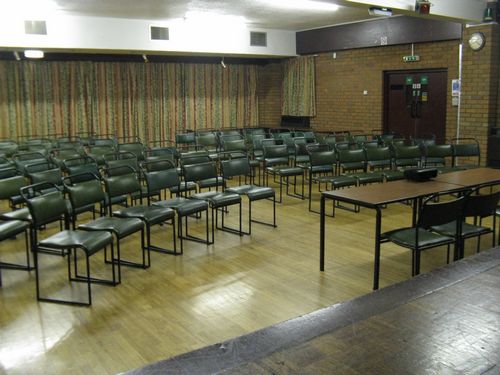 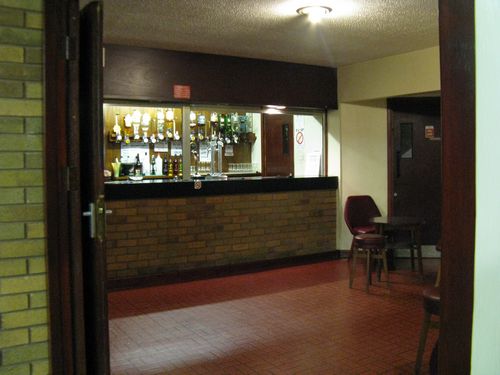
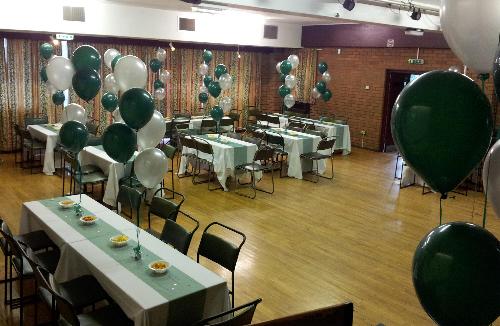
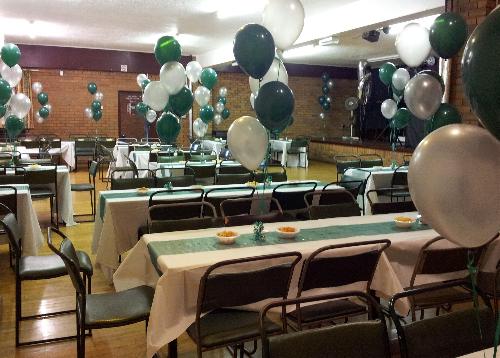
|
| |
The Lounge BarThe Lounge bar is normally used
by our members, but offers a more comfortable and homely venue for some smaller
functions - it is a popular venue for funeral receptions.
Facilities: As well has having access to the main bar, the
Lounge is fully carpeted and has tables and comfy chairs/benching throughout.
It is air-conditioned and has a large screen TV which can be connected to a PC
for presentations.
Usage: The Lounge Bar can comfortably cater
for 80 people (*) seated on comfortable padded chairs. It is typically
used for funeral receptions, christening receptions and 'naming ceremonies' -
it can also be used for training seminars. The Lounge Bar can be connected to
either of the function suites for some types of
functions.
Availability: The Lounge Bar is available for hire
most weekdays and Saturday daytime.
Hire Rate (Guide Price): From
£75.
Depending on day, time, length, type of activity, number of
guests and bar requirments.
|
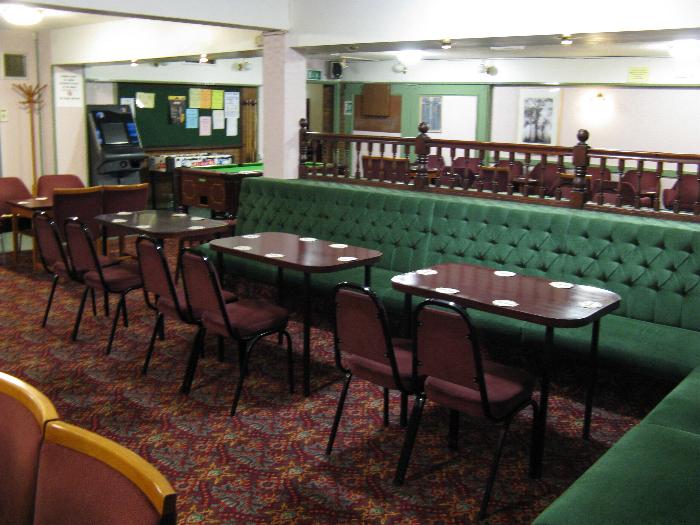
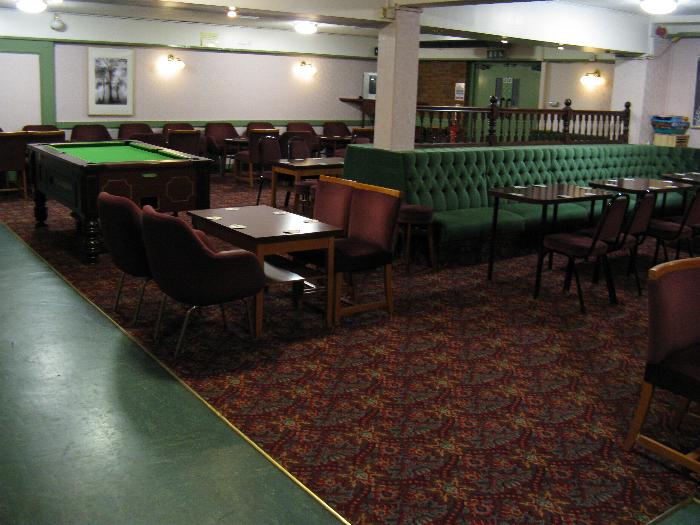 |
 |
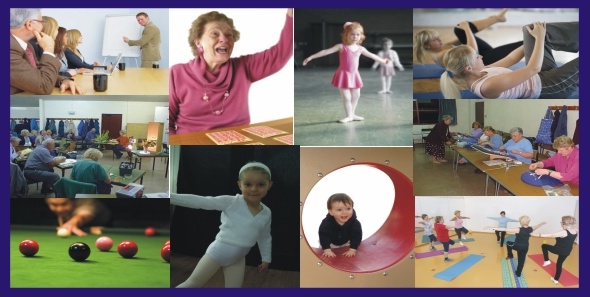 |
Whittuck RoomThe Whittuck Room is a large room
(13m x 5m) with ample daylight and artifical lighting. It is mainly used for
small exercise classes and meetings or presentations. This room is often
available during the daytime and would be an ideal venue for a conference or
meeting, or a small club - it is also popular for children's
parties.
The room will hold 50 people (*).
The Whittuck
Room has a hearing loop installed and being on the ground floor has easy
disabled access.
|
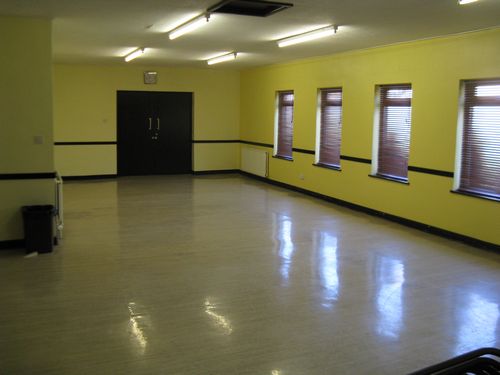 |
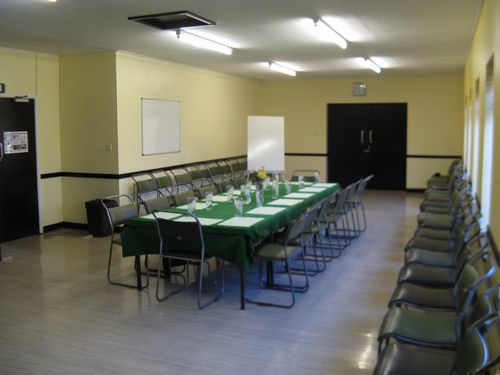 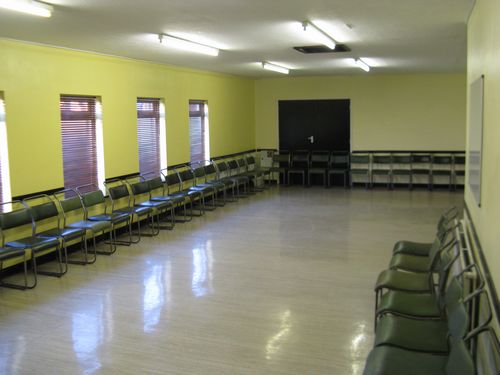 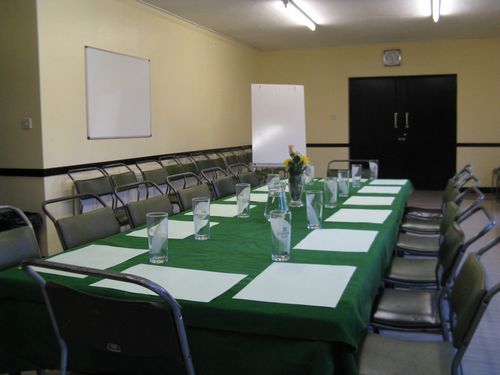 |
|
|
Avon RoomThe Avon Room is a large square room
(12m x 8.5m) located on the first floor of the building (which does not have
disabled access). It has windows on three sides and faces south, so it is a
particularly light and spacious room with a fairly high ceiling. During the
daytime it is a quiet room and would be suitable for yoga, meditation as well
as meetings and art clubs. The Avon Room would accommodate 50+ people
(*).
As it is situated over the Wessex Suite function room, it can
be noisy on a Friday and Saturday evening.
|
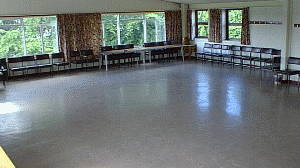
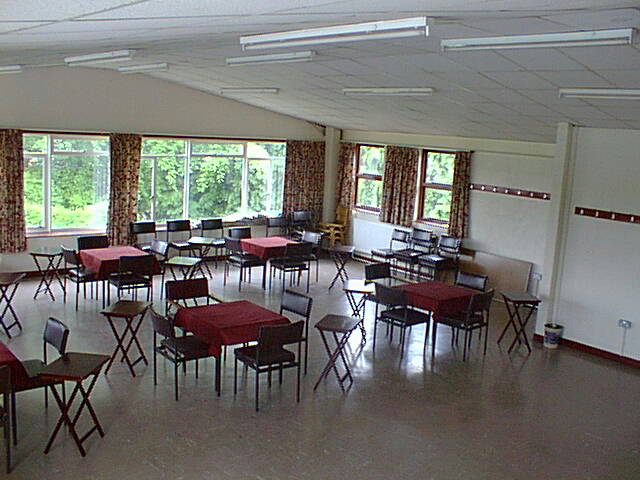 |
| |
Gloucester RoomThe Gloucester Room is a large
activity room (10m x 6m) located on the first floor of the building (which does
not have disabled access). It has a wooden floor and is light and cheerfully
decorated. It is located adjacent the the boiler flue, and as such it very cosy
in winter.
The room is 10m x 4m and is popular for a range of meetings and
activites, such as drama reheasals, keepfit and meetings. The room would
accommodate 40 people (*).
The Gloucester Room has a
piano.
|
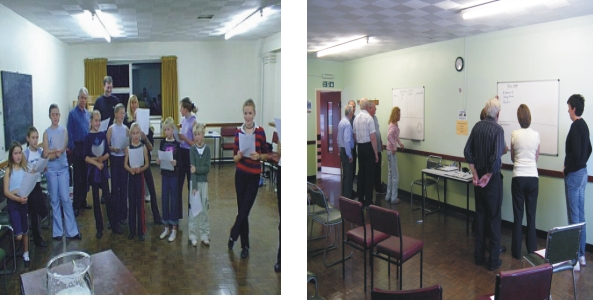
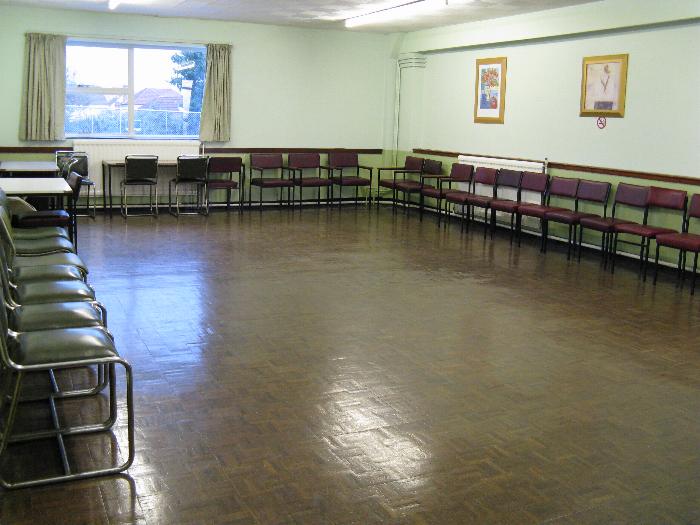 |
| |
Somerset RoomThe Somerset Room is a medium
sized activity room (10m x 6m) located on the first floor of the building
(which does not have disabled access). It is currently being decorated. It is
generally used for non-physical activities such as lace making and chess. The
room can accommodate 40 people (*).
As it is situated over the
Wessex Suite function room, it can be noisy on a Friday and Saturday
evening.
|
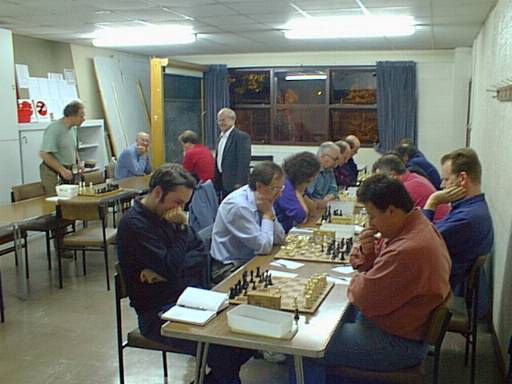
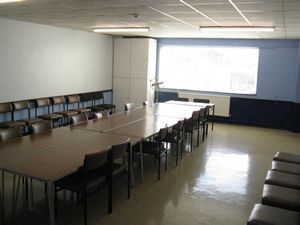 |
| |
Ridgeway RoomThe Ridgeway Room is a large
activity room (8m x 6m) located in the Annex. It can be accessed directly (or
at times through the building). As it is partly self-contained it can be used
when the centre is closed (though there are no toilets in the Annex).
The
Ridgeway is popular for meetings (parish council), keep fit and children's
dance classes. The room would accomodate 30 people (*).
The
Ridgeway room has a hearing loop system installed.
|
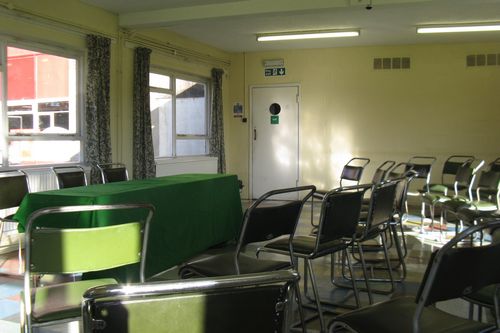
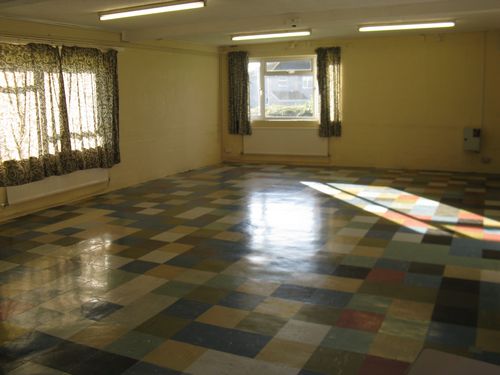 |
| |
Wesley RoomThe Wesley Room (6m x 6m) is
located on the ground floor. It is a small room suitable for meetings or 1-to-1
activities such as massage. It would accommodate 15 people (*) for a
meeting.
|
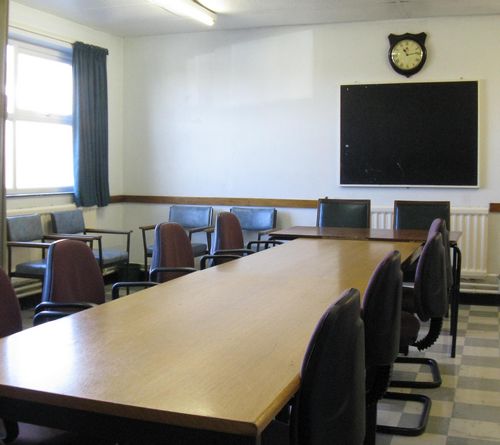 |
| |
Playing FieldThe playing field at the rear of
the building and adjacent to the car park offers an excellent space for fetes
or parties. It can be used alone, but is normally an addition to the hire of
the Wessex suite. It is quite a large area and could easily accommodate 499
people (*) (possibly more) for a fete.
As this is close to our
neighbours, we need to ensure the noise level (particularly in the evening) is
controlled.
|
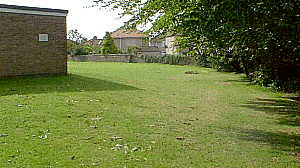
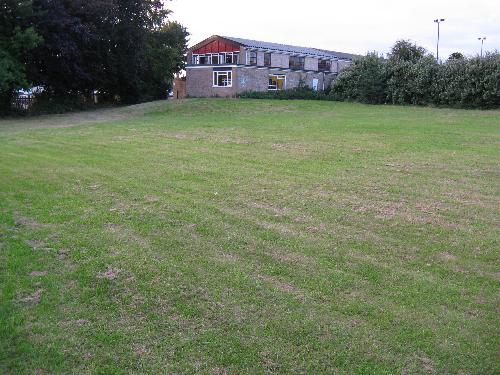 |
| |
Coffee LoungeThe Cofffee Lounge has recently
been refurbishment. It is 5m x 8m and is located near the entrance. It is used
for coffee mornings, but can also be used for small meetings and parties - and
has been used for art and photography exhibitions. It could accommodate 30
people (*) seated at tables, or 40+ for a presentation. It is adjacent to
the main corridor, and seperated by open partitions.
|
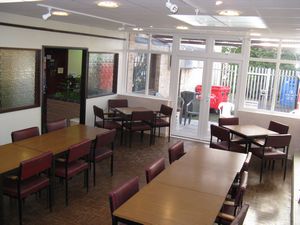 |
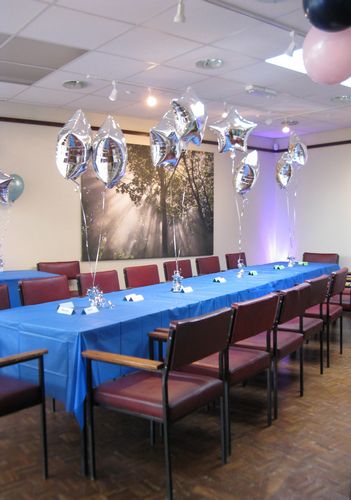 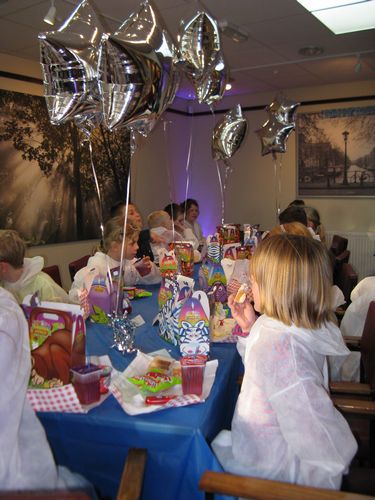 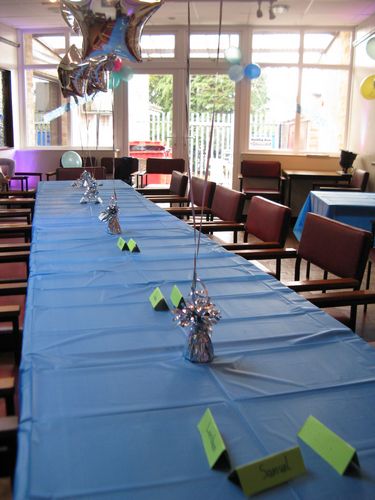 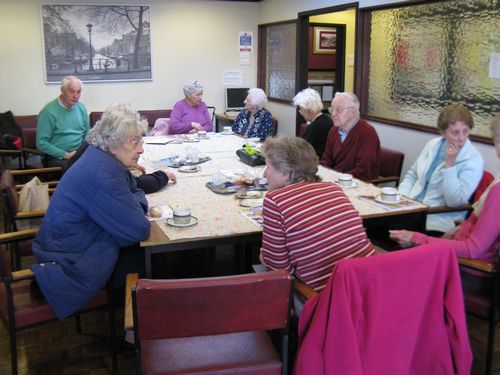 |
| |
Other RoomsGames Room: The Games Room
is a small room, 6m x 6m located in the Annex - it can (by arrangement) be used
when the centre is closed. It is used as a 'waiting' area for some activities
in the Ridgeway room.It could accommodate 20 people
(*).
Kitchens: We have two Kitchens. The main Kitchen (4.5m x
4.5m) (adjacent to the entrance) is used for the Elbrow Suite and Coffee
Lounge. It can be hired to cater for functions. Our smaller Kitchen is located
near the Wessex Suite and Lounge Bar and is also available to cater
functions.
Dimensions are approximate, and
indicative of the room size only.
|
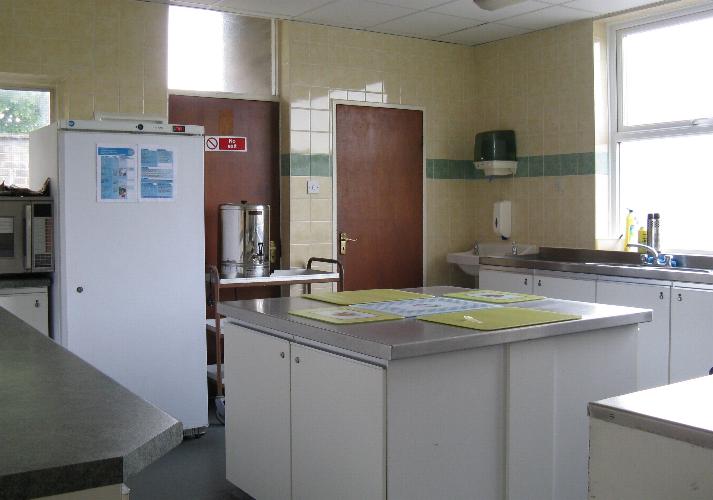
|
| |
IMPORTANT: (*) Accommodation of Rooms
(Number of People) The figures for the number of people a room can
accommodate are given as a guide, based on normal usage for that room. As an
example, for the Elbrow Suite we state 200 people. The actual limit is 240, but
this would be without any chairs or tables. For most functions a 200 limit is
about right, but depends on the layout of tables and dance floor etc. For a sit
down meal, we would recommend a limit around 100 people. While for a theatrical
performance (where the bar seating should not be used) a limit of 178 is
suggested, especially if space is needed for sound and lighting
control.
We would strongly suggest that you visit and view a room before
committing to a booking - especially if you plan something with a seated meal
or larger tables, or a large dance area. The dimensions given for each room
should also help work out table layouts, but again we advise discussing these
with the centre, as we need to keep certain exits and gangeways
clear.
We cannot be held responsible for bookings made based on the
guide figures if Hirers have not visited the centre and planned (and agreed)
their room layout before confirming a booking. |
|
|